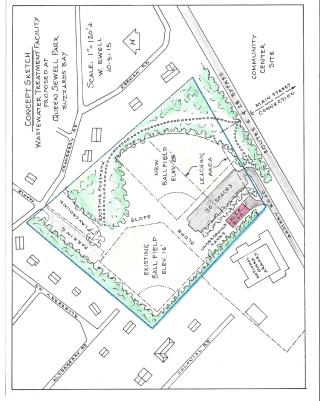Queen Sewell Park Concept Plan

The concept sketch of Queen Sewell Park shows what the site would look like after the installation of a 100,000 gallon per day wastewater treatment facility with attendant underground storage tanks and subsurface disposal of treated effluent. It also shows a new ball field on top of the subsurface disposal field, with related parking area. This sketch was traced over an aerial photograph so the relative locations of streets, buildings, and other features are accurate. It was then adjusted to an approximate scale of 120 feet per inch to fit on a letter sized page.
The treatment facility would be located in the southern corner of the site near the National Guard Armory. All access to the facility, during and after construction, would be from Armory Road. The area showing the proposed facility, the new ball field, and the proposed parking lot would be cleared and leveled at approximately 28 feet above sea level, which is about the elevation of the former tennis courts in the center of the site.
The northern half of the park, containing the existing ball field, playground, and parking lot, would remain at about 16 foot elevation and not be altered in any way. The existing footpath connecting the playground with the tunnel under the bypass road to the Community Center and the path to Armory Road, along with the surrounding woodlands, would also remain as is, with no clearing or regrading. A new basketball court could be installed in the location of the former tennis court but is not proposed as part of the wastewater project.
The prefabricated treatment unit resembles an oversized shipping container. It is fabricated of coated steel in a factory and trucked to the site. The unit is 11 feet square and about 80 feet long. It would be installed in a building that would be about 30 x 90 feet and look like a commercial garage. Several tanks associated with the treatment process would be buried underground near the building. Other than a few parking spaces, and a pumping station on the south side of the bypass road, there would be no other structures related to the wastewater treatment facility visible above ground.
The subsurface disposal field would be located under the proposed parking lot and ball field within the limits shown on the concept sketch. This is the area determined by Weston & Samson engineers where groundwater flows toward the canal. Groundwater under the remainder of the park northwest of this area flows toward Cohasset Narrows and Buttermilk Bay. While the disposal field serves the same purpose as the leaching bed of a typical household septic system, its design is more complex in order to handle higher volumes of effluent. The quality of the effluent is also very different, looking and smelling like pure water.
Vehicular access to the new ball field and parking lot would be exclusively from Armory Road. Pedestrian access from the surrounding neighborhood would remain open through the park as it is now. This plan provides maximum separation between the proposed treatment facility and houses in the surrounding neighborhood. It would not be visible from any residential property. There would also be no odor or noise emanating from the facility. While details of the proposed facility and site plan might change as the design proceeds, this concept sketch offers a realistic idea of what the community should expect to see upon completion of the project.

